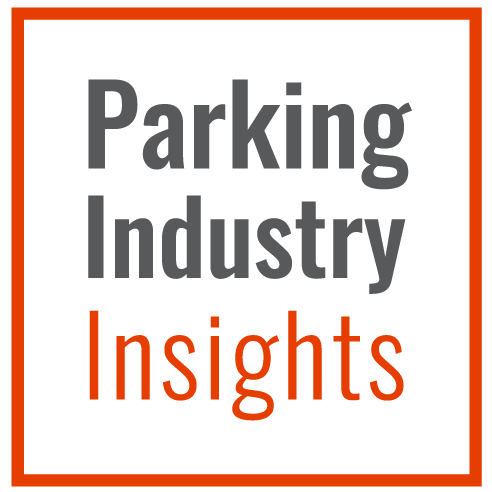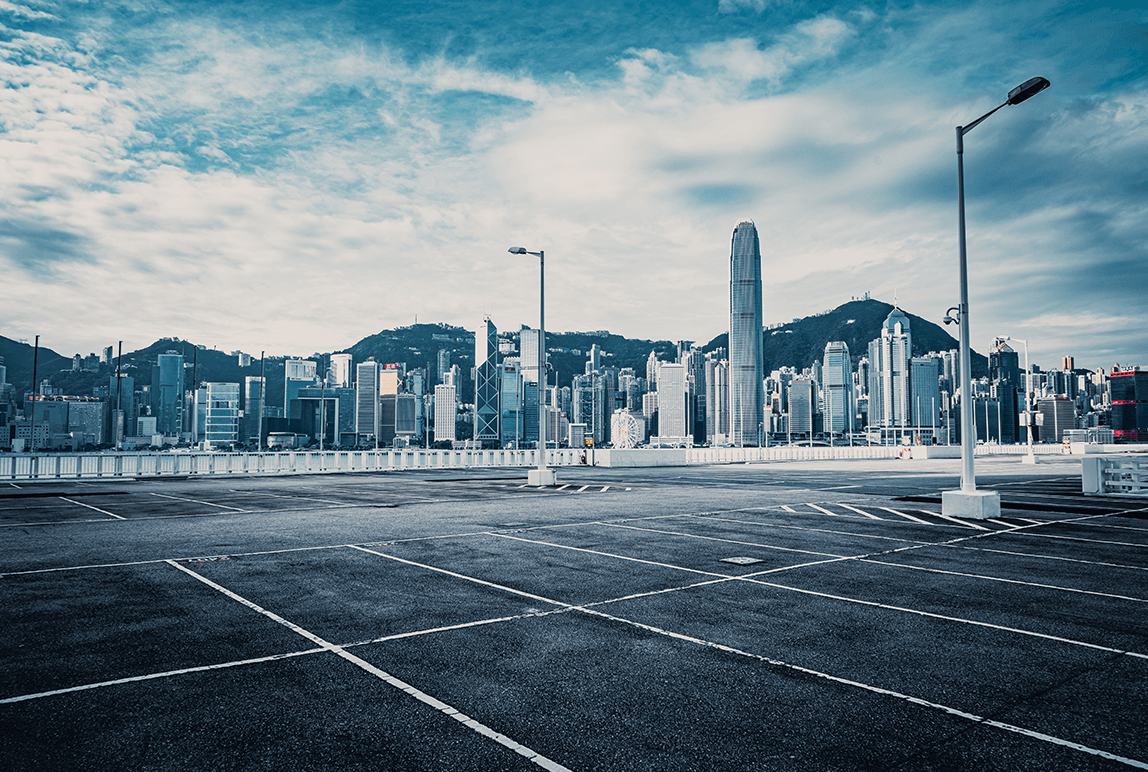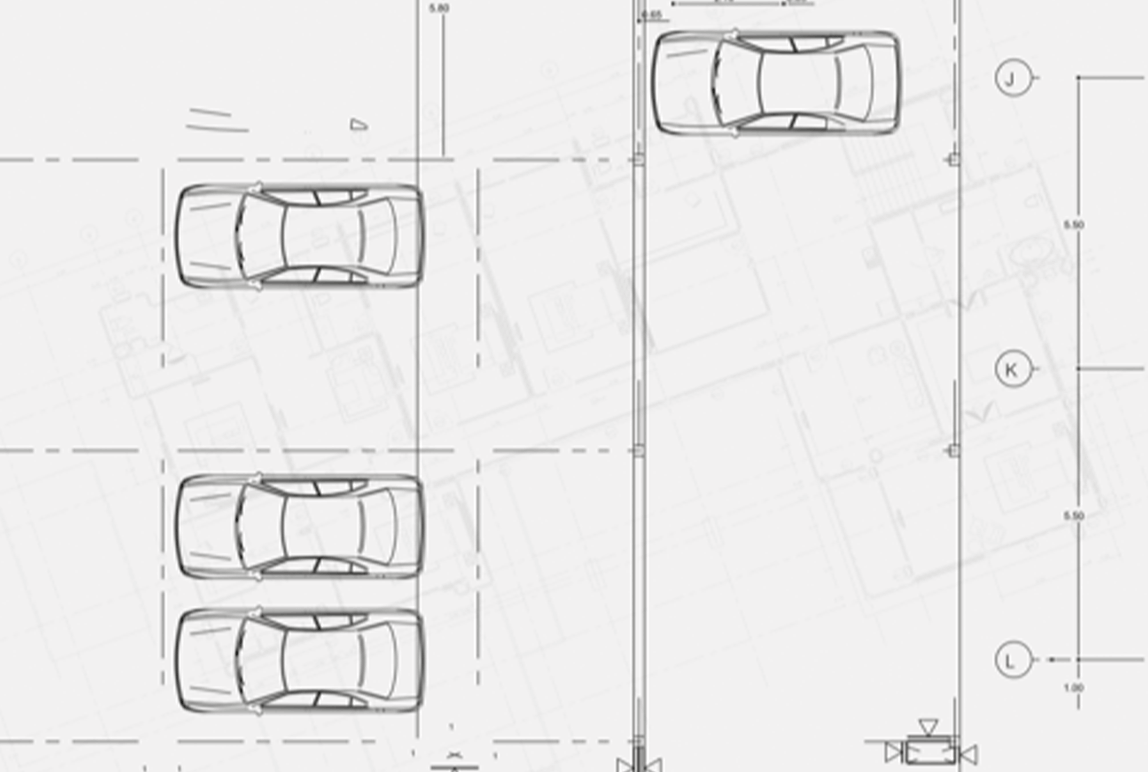6 Considerations When Designing Your Parking Facility in 2025
Updated on: Nov, 22, 2024
Originally posted on: Feb, 09, 2022 1:31PM ET • 5 min read
The design of your parking facility plays a significant role in the customer journey and its overall performance. That is why it is important to design a flexible facility from the start that can adapt to customer behaviours and emerging technologies. As a parking facility manager or owner, remaining up to date with the latest industry advancements is crucial to maximizing occupancy rates and securing recurring revenue.
There are several key considerations that you must take into account when designing your parking facility. Let’s explore what they are below.
1. Identify Your Customers
Understanding your customers and keeping them at the forefront will help you design a facility that meets their distinct needs and expectations. Where is your lot located? Is it public or private? Who will likely be using it? You must ask these questions to determine the most efficient design for your facility. This will create a seamless parking experience for your customers, and garner customer loyalty, resulting in reoccurring revenue and stronger location awareness.
2. Know Your Lot and Stall Dimensions
Before designing your facility, knowing the dimensions of your lot and parking stalls is essential. Understanding the location, size, and basic requirements will allow you to optimize your parking system and maximize the square footage. Taking the time to know your lot ensures efficient layout to improve operations and make the most of your available space.
3. Understand the Parking and Mobility Landscape
The parking industry is rapidly evolving, driven by technological advancements and changing customer behaviours. Parking facility managers and owners must navigate the opportunities and challenges of these shifts. Advanced technologies, like artificial intelligence (AI), offer powerful tools for operators to make data-driven decisions that improve operational efficiency, foster intelligent management, and enhance customer experiences.
As Canada accelerates towards its ambitious 2050 net-zero emissions goal, the growing adoption of electric vehicles (EVs) is transforming the parking landscape. Investing in an EV infrastructure is essential to ensure your facility can meet the growing demand and remain at the forefront of Canada’s EV evolution.
4. Choose the Right Equipment for Your Facility
The parking equipment you choose for your facility significantly impacts its design and overall functionality. With a range of solutions available, it is important to understand the key differences between gated systems and parking meters, and how each fits within your overall parking system. Operators must determine which technology is most suitable based on the desired flexibility, access control, security, revenue management, and functionality. You can then begin to develop a smart parking system that optimizes efficiency, enhances customer experiences, and maximizes both capacity and revenue.
5. Invest in Technology Integrations
A successful parking operation effectively integrates cutting-edge technologies and software into a smart parking system. Investing in smart integrations enable your infrastructure to adapt to evolving requirements and stay responsive to customer needs.
Internet of Things (IoT) is central to designing a smart system that enables a seamless connection to a cloud-based platform. IoT-based parking systems offer an integrated solution with real-time management and monitoring that enhances space utilization, reduces operational costs, and boosts security. By leveraging IoT technologies, parking facility operators can make data-driven decisions, ensuring effective management.
Business intelligence and live central management offers real-time insights and live control capabilities that help you monitor and track key metrics, including customer behaviour, parking occupancy, and revenue generation.
Mobile apps facilitate seamless interactions for parking payments, reservations, validations, and digital permits. Integrating a mobile platform with your parking system provides an all-in-one solution that simplifies the customer journey and increases overall satisfaction.
License Plate Recognition (LPR) is a versatile technology that captures an image of a vehicle’s license plate at entry and exit points. It enables smart access control and enforcement, as well as advanced reporting. LPR provides valuable insights, allowing parking facility managers and owners to make strategic decisions for improved facility management.
6. Implement Accessibility Standards
Accessibility continues to be a key consideration when designing a parking facility. By incorporating accessible parking stalls, pay stations, and signage, you ensure equal access for all customers. Following accessibility standards fosters an inclusive environment that enables seamless, barrier-free parking experiences, which can lead to increased occupancy levels and revenue opportunities.
By considering key factors such as customer needs, lot specifications, emerging technologies, and industry advancements, parking facility managers and owners can design a facility that meets growing demands, optimizes performance, and generates recurring revenue. Investing in a well-designed parking facility with the right technologies and equipment is essential to create an efficient, customer-centric operation that drives long-term success.
References
Banyard, P. (2024, October 29). What you need to set your paid parking program up for success in 2025 - precise ParkLink: Parking management services. Precise ParkLink | Parking Management Services. https://www.preciseparklink.com/news/what-you-need-to-set-your-paid-parking-program-up-for-success-in-2025
BOXX, Parking. (2019, December 4). 4 Steps to Parking Lot Design [Web log post]. Retrieved May 20, 2021, from https://www.parkingboxx.com/parking-lot-layout
Government of Ontario. (2024, August 29). Improving accessible built environment standards - 2023 initial recommendations report. ontario.ca. https://www.ontario.ca/page/improving-accessible-built-environment-standards-2023-initial-recommendations-report#section-9
Parking Industry Insights. (2023, December 19). Smart Parking Technology: Determining the right fit for your operation. Parking Industry Insights. https://www.parkingindustry.ca/parking-technology/smart-parking-technology-determining-the-right-fit-for-your-operation?rq=right
Government of Ontario, M. (2013, October 25). Transit-supportive guidelines. Retrieved May 21, 2021, from http://www.mto.gov.on.ca/english/transit/supportive-guideline/parking-management.shtml
Share Article:
Featured Articles
ABOUT THE AUTHOR
Brajona Bremachandran
Architectural Designer, Project Coordinator
Brajona started working for Precise ParkLink in 2019 as a CAD designer after completing her architectural technologist programs at Ryerson University and Centennial College in 2017 and gaining experience in an architectural firm through 2018.
A year later, her responsibilities grew to include project coordination. In this role, Brajona coordinates the municipal business licences for all of Precise ParkLink’s managed lots across Canada, ensuring our operations continue serving our clients’ needs without interruption, and she also works with our in-house construction and accounting teams to open, bill, and close projects for all of our equipment installations. But keeping to her architectural design roots, Brajona also supports our installers as well as sister company Westhaven Property Management’s commercial and residential real estate interests, building 2D and 3D renderings of our clients’ facilities to ensure their projects are implemented as designed and agreed.
Questions?
Fill out the form below and we will do our best to connect you with a suitable contact.









